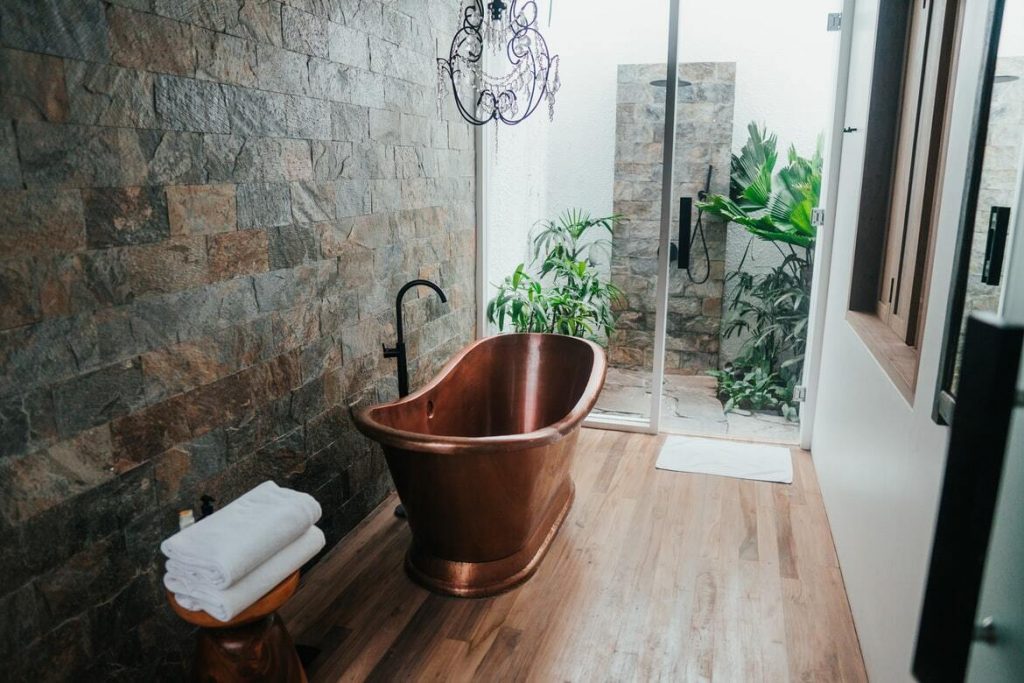Hi.
Welcome to the Property John Interior Column. My name is Miranda, and my husband and I manage Property John here in Brida. We are Brida’s premier real estate agency. Whenever we show people the properties we have on our books, we are often drawn into discussions concerning the houses or apartments people want to buy. I know I have a little writing talent, so John and I decided to approach the Brida Journal to see if they would like to run a column about interior design and building maintenance. And they agreed! After all, your home is not just your castle, it is an investment. Believe me, we have seen our fair share of properties so we certainly can point you in the right direction. So, it pays to stay up to date with trends and information. John and I both hope you like what we have to share.

What do you need to bear in mind when planning the bathroom?
Before you get started with the bathroom planner, we have a few important tips about the planning and arrangement of sanitary objects. First of all, you need to cover some basics. Start by writing a list of all the things you want from your bathroom. But remember, not all your bathroom dreams will come true. You have to be realistic about what is possible with the size of your space and the size of your budget.
That’s why you should ask yourself:
- Do only adults use the bathroom or also children?
- How many people use the bathroom?
- Is it worth installing a separate toilet to avoid congestion in the bathroom?
- It pays to think long term: What should your bathroom look like when you can no longer jump around like a young deer?
- What about future renovations?
- And finally: what can you not live without in your bathroom?
You need to pay attention to dimensions, spacing and arrangement for your bathroom to work. So, let’s look at that a little more closely.
Dimensions and spacing
You have to admit, it might not be ideal when you get out of the shower that you have to manoeuvre around your toilet. Which is why sticking to certain dimensions for each component in your bathroom is critical. A cluttered bathroom just doesn’t look and feel right nor could it be particularly safe.
Where to put your sanitary objects.
Once your bathroom is installed, ripping it apart again really isn’t an option. That’s why you should think about where to put things when you start planning. The key question you need to ask yourself is: What does your everyday life look like when it comes to the bathroom and how can you best incorporate your habits with the layout? Here’s a couple of things you might want to think about:
- The towel warmer should not be too far away from the shower and bathtub.
- Do you have a niche where you can cleverly place your toilet?
- Bidet and toilet simply belong together.
- A beautiful washbasin as an eye-catcher in your bathroom makes it even more beautiful.
- Is there a window near which you can place the washbasin to take advantage of as much light as possible?
- Do you have niches or floor structures that can be used efficiently?
- Do you have a sloping roof or a window? You can usually place a bathtub, WC or bidet underneath.
- Think about the location of your water, wastewater, and electricity connections.
- Remember that the toilet must be connected directly to the downpipes and the bathtub and shower must be connected to the pipes with a slope.
Planning a small bathroom
Do you have big ideas but a tiny bathroom? It’s actually not that much of a problem! You can design a bathroom really well and use it efficiently, even in the smallest of spaces.
Bathtubs or showers now come in all shapes and sizes to fit perfectly into your small bathroom without taking up much space. You could also opt for a floor-level shower, which avoids visual barriers. If you use round shapes, the room appears softer; and there are also space-saving options for you in the toilet.
Planning a large bathroom/family bathroom
If you have the space for a true temple of well-being, you can splash out and make the most of it for the whole family without creating a real mess.
With a double washbasin, you create space so that everyone can get dressed up at the same time. For children, a lower washbasin offers them opportunity to feel big. A freestanding bathtub is a real eye-catcher, or perhaps two bathtubs for a really big bubble bath. A large shower cubicle also offers space for several people. Whatever floats your boat.
Anyway, just a few pointers for you to think about and if you have any questions about your property, you know where you can find us.